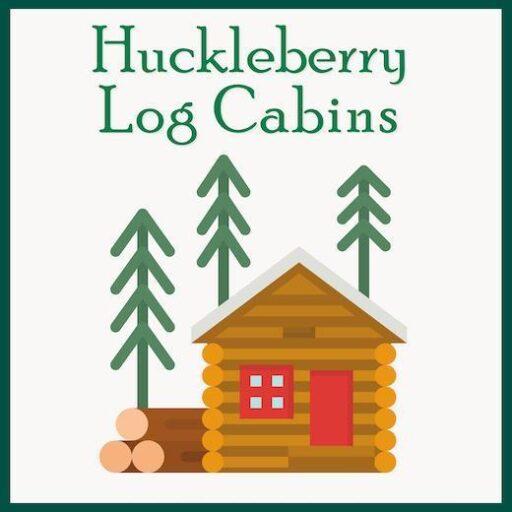Log Package Contents
Review log package contents for an Honest Abe designed and milled log home or log cabin custom made and shipped directly from our family-owned plant since 1979.
Subfloor System
- Foundation – By Owner
- Treated Sill with Termite Shield & Sill Seal
- Joists, 2″x10″ @ 16″O/C
- Double Header
- Subfloor Girder
- Subfloor Decking, ¾” Advantech
- Subfloor Adhesive
Log Wall System
- Log Walls, includes all fastener, caulking, gaskets, etc.
- Window & Door Rough Opening Frames
- Exterior Finish
- Borate Wood Preservative
Second Floor System
- Support Post, 8”x8”
- Ceiling Beam Girder, 8”x12”
- Ceiling Beams, 4”x8”
- Header
- Tongue & Groove Decking, 2″x6″
Porch and Deck System
- Porch/Deck Pier – by owner
- Porch/Deck Framing, 2”x8” treated
- Decking – 5/4”, treated
- Porch Post/Plate/Angle Braces, 6″x6″
- Porch Rafter, 4″x6″
- Porch Rafter Decking, 2″x6″ T&G
- Porch Rails, 2”x4”, and Spindles, 2”x2”
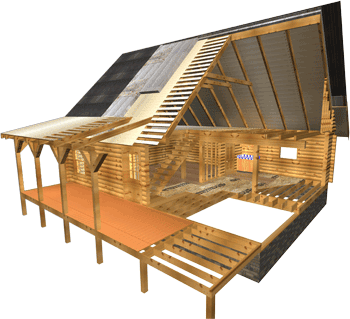
Window and Door Units
- Insulated, Double Hung, Tilt-Sash Wood Windows
- Insulated, Wood Grained, Fiberglass Doors
- Exterior Cedar Trim, 1”x5”
- Interior Pine Trim, 1”x5”
- Screens
- Fixed Glass Units
Interior System
- Partition Framing
- Stair Stringers, 2″x12″
- Stair Treads, 2″x10″
- Pine Baseboard/Ceiling/Interior Door Trim, 1″x5
- Interior Doors
Optional Items
(not included in standard package)
- Tongue for interior walls, 1″x6″
- Clad Windows
- Engineered I-Joist or Floor Truss
- Heavy-Timber Stair Package
- Lap Siding
- Board & Batten Siding
Roof Systems
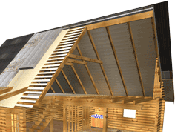
Heavy Timber
- Heavy Timber Rafters, 4″x8″
- Heavy Timber Ridgepole, 3″x12″
- Collar Ties, 4″x8″
- Tongue & Groove Decking 2″x6″
- Insulation, R40
- Sheathing, 7/16 OSB
- Synthetic Felt
- Cedar Fascia
- Trim
- Gable End Framing, 2″x4″
- Gable “Dormer” End Sheathing, 7/16 OSB
- House Wrap
- Exterior Log Siding
- Soffit Vents
- Interior Gable Siding
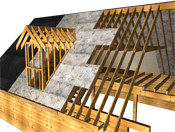
Conv. Rafter Roof
- Conventional Rafters, 2″x10″
- Conventional Ridgepole, 2″x12″
- Exposed Timber Collar Ties, 4″x8″
- Tongue & Groove Ceiling, 1″x6″
- Sheathing, 7/16″ OSB
- Synthetic Felt
- Cedar Fascia
- Trim
- Gable End “Dromer” Framing, 2″x4″
- Gable End Sheathing, 7/16″ OSB
- House Wrap
- Exterior Log Siding
- Soffit & Framing
- Soffit/Vents
- Interior Gable Siding
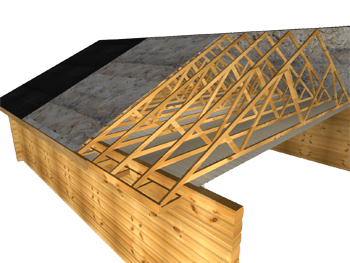
Conventional Truss
- Roof Trusses
- Tongue & Groove Ceiling, 1″x6″
- Soffit Framing
- Soffit/Vents
- Sheathing, 7/16″ OSB
- Synthetic Felt
- Cedar Fascia
- Trim
- Gable End Framing, 2″x4″
- Gable End Sheathing, 7/16″ OSB
- Exterior Log Siding
- Interior Gable Siding
- House Wrap
